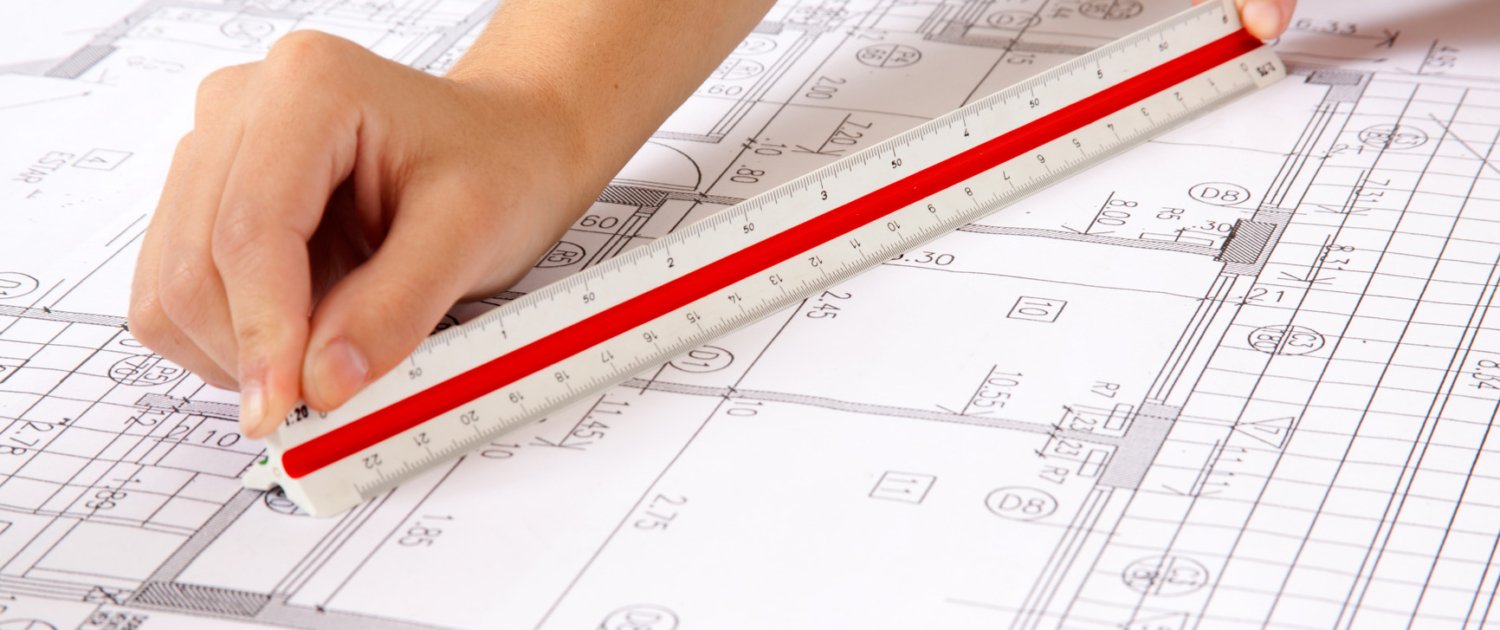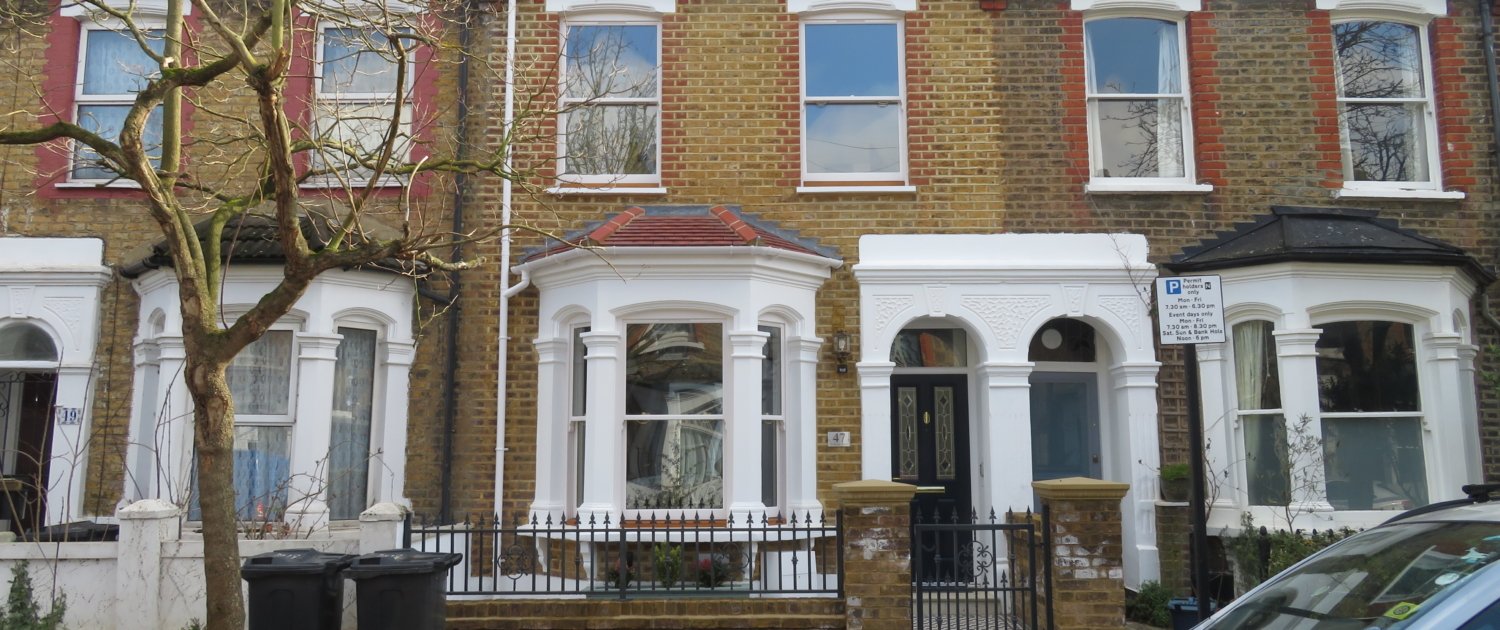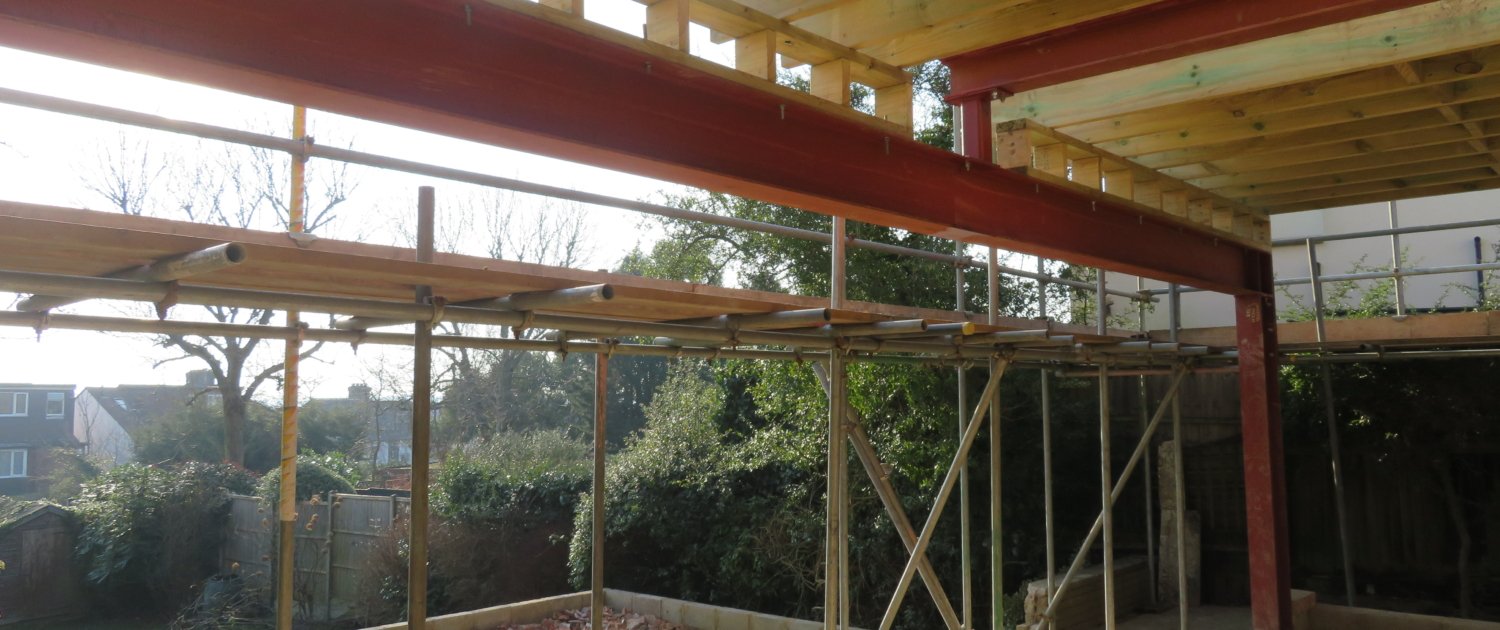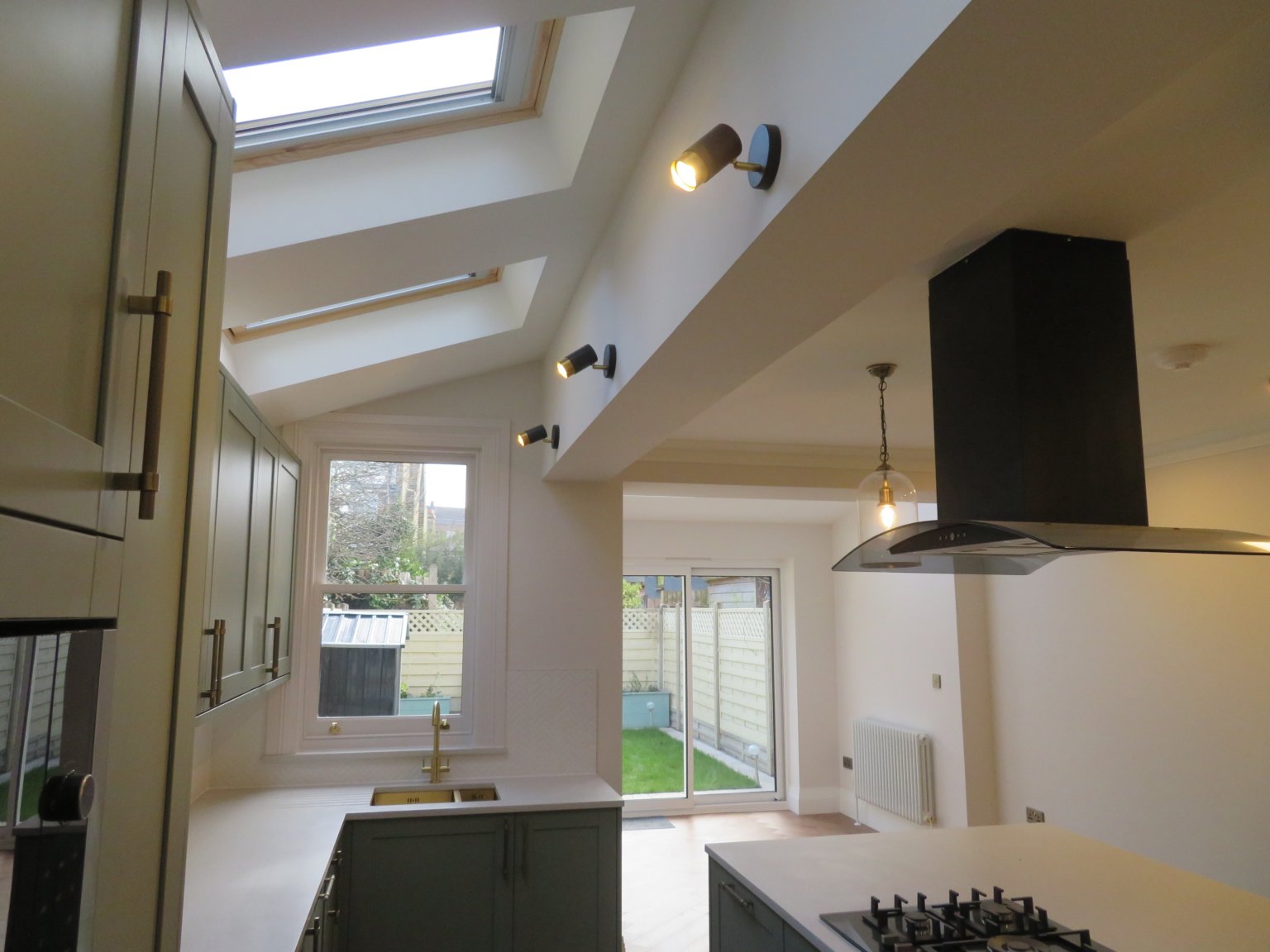At Sandstone Engineering, we start every project with thoughtful structural design — because long-term safety and performance depend on solid foundations. We deliver detailed structural calculations, drawings, and specifications for a wide range of residential and light commercial projects.
Whether you’re planning to remove a wall, extend your property, or start a new build, our expert engineering keeps your structure safe, fully compliant, and ready for approval — the first time.
We adhere to UK structural safety standards and collaborate closely with homeowners, architects, and contractors. This teamwork allows us to produce designs that are not only technically sound but also practical and easy to build on site.
Our core structural engineering services include extensions, loft conversions, wall removals, and chimney removals — all backed by certified calculations, detailed drawings, and full building control approval.
Structural Drawings
We produce clear, detailed structural drawings for use in planning, building control submissions, and on-site construction. Our drawings show beam layouts, load paths, foundation details, and structural connections — ensuring your project is built exactly as designed. See Example Drawing
Structural Calculations
All our structural designs are backed by accurate, regulation-compliant calculations. We analyse loads, material strengths, and structural behaviour to size beams, columns, foundations, and other key elements — providing all documentation needed for approval and safe construction.
Structural Inspections
We carry out structural site visits to assess existing buildings, proposed changes, or concerns such as cracks, deflections, or movement. You’ll receive a professional report outlining findings, recommendations, and whether remedial works or further design input is needed.
Not Sure Where to Start?
Whether you’re planning a home extension, removing a wall, or tackling a new build, having the right structural support early on makes all the difference. Our team guides you through every step — from the initial consultation to the final sign-off. We ensure your project stays compliant, buildable, and structurally sound — without delays or guesswork.
Contact us today to book a free consultation or request a quote. We’re happy to review your drawings, visit your site, and help you understand exactly what’s needed.



