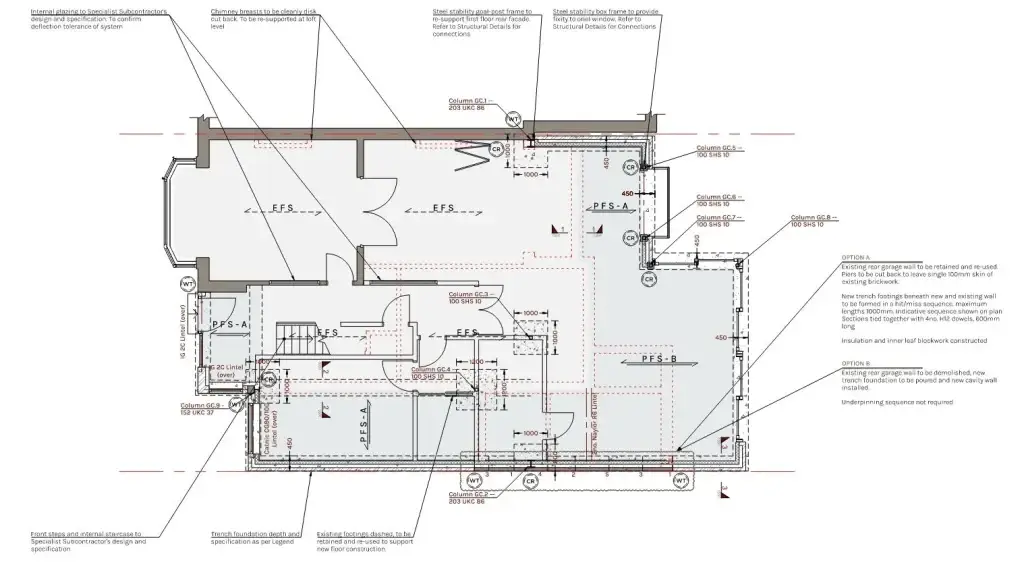You Envision it We Deliver it!
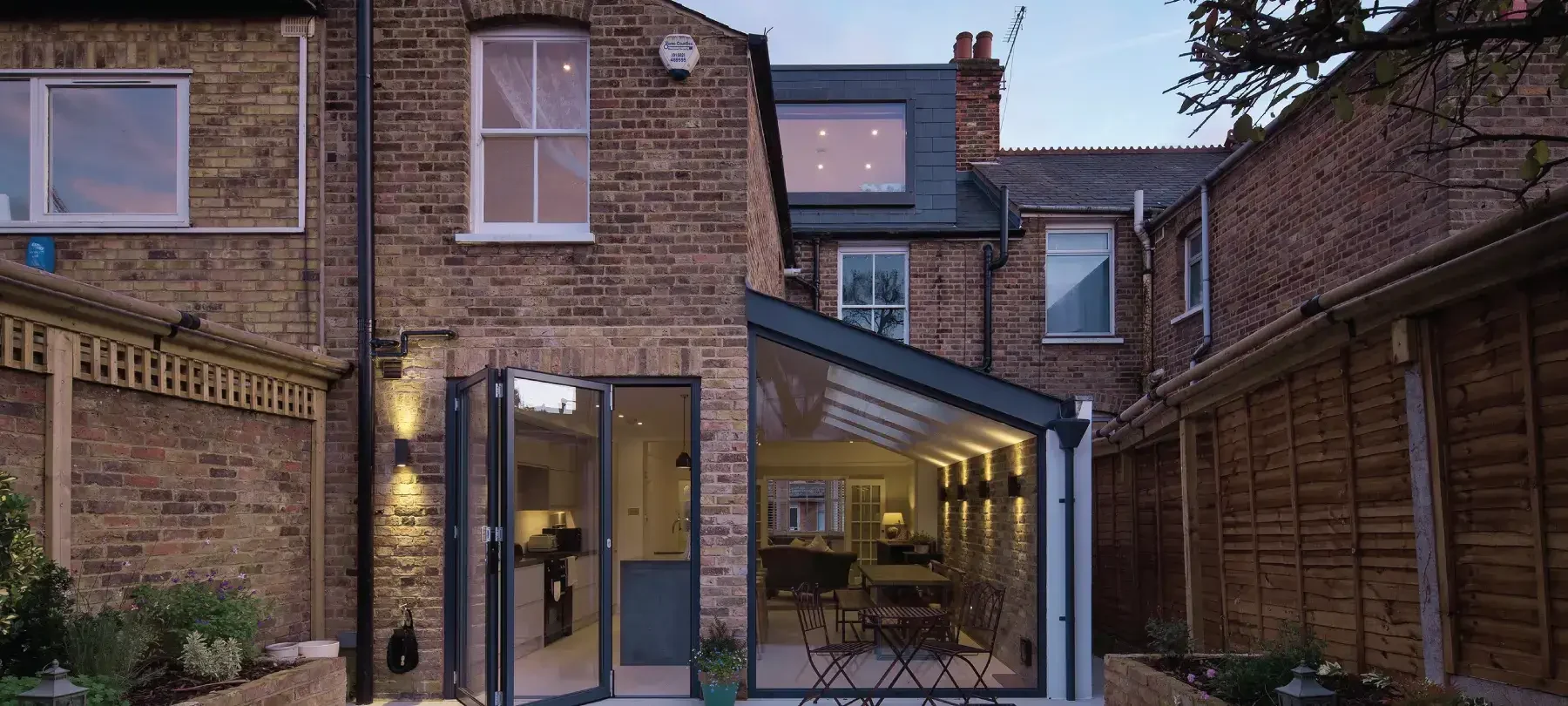
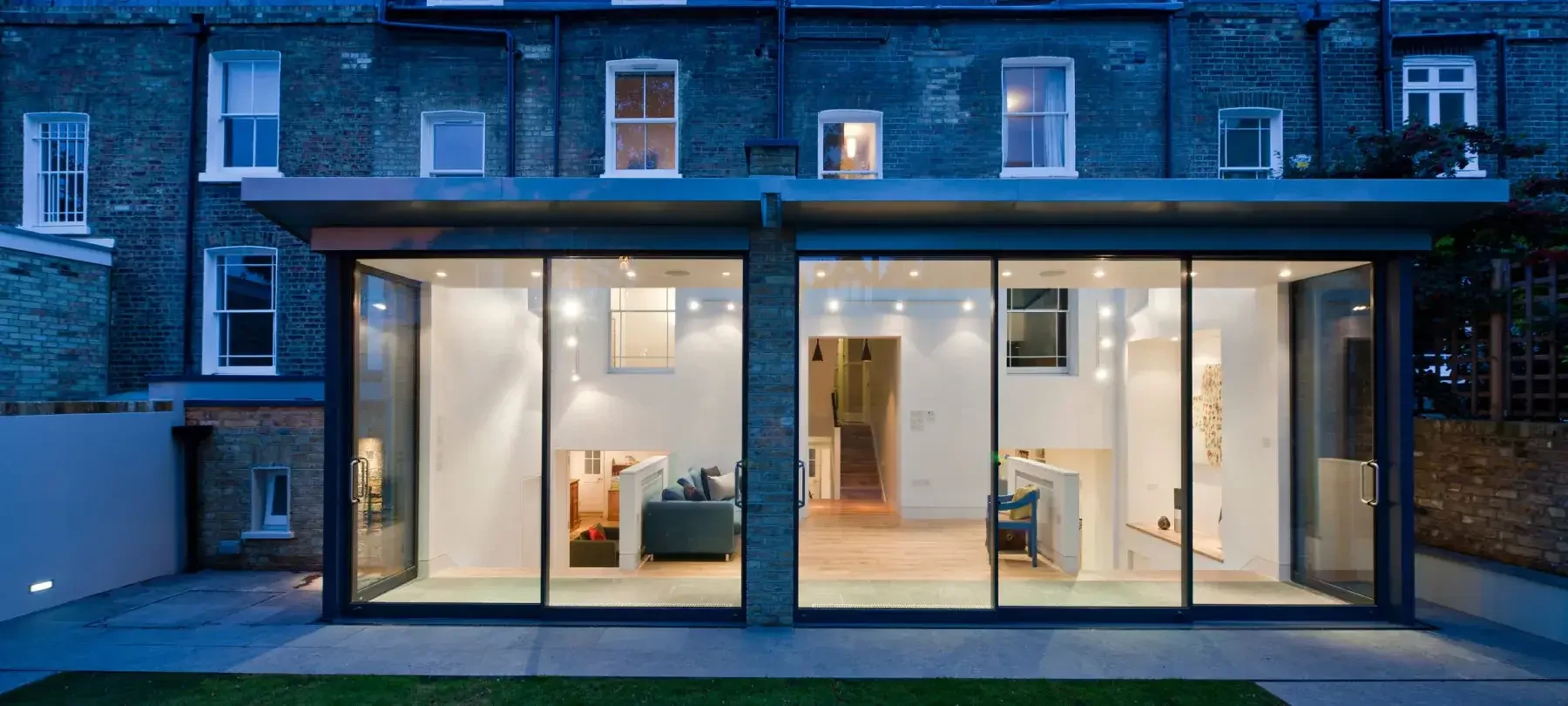
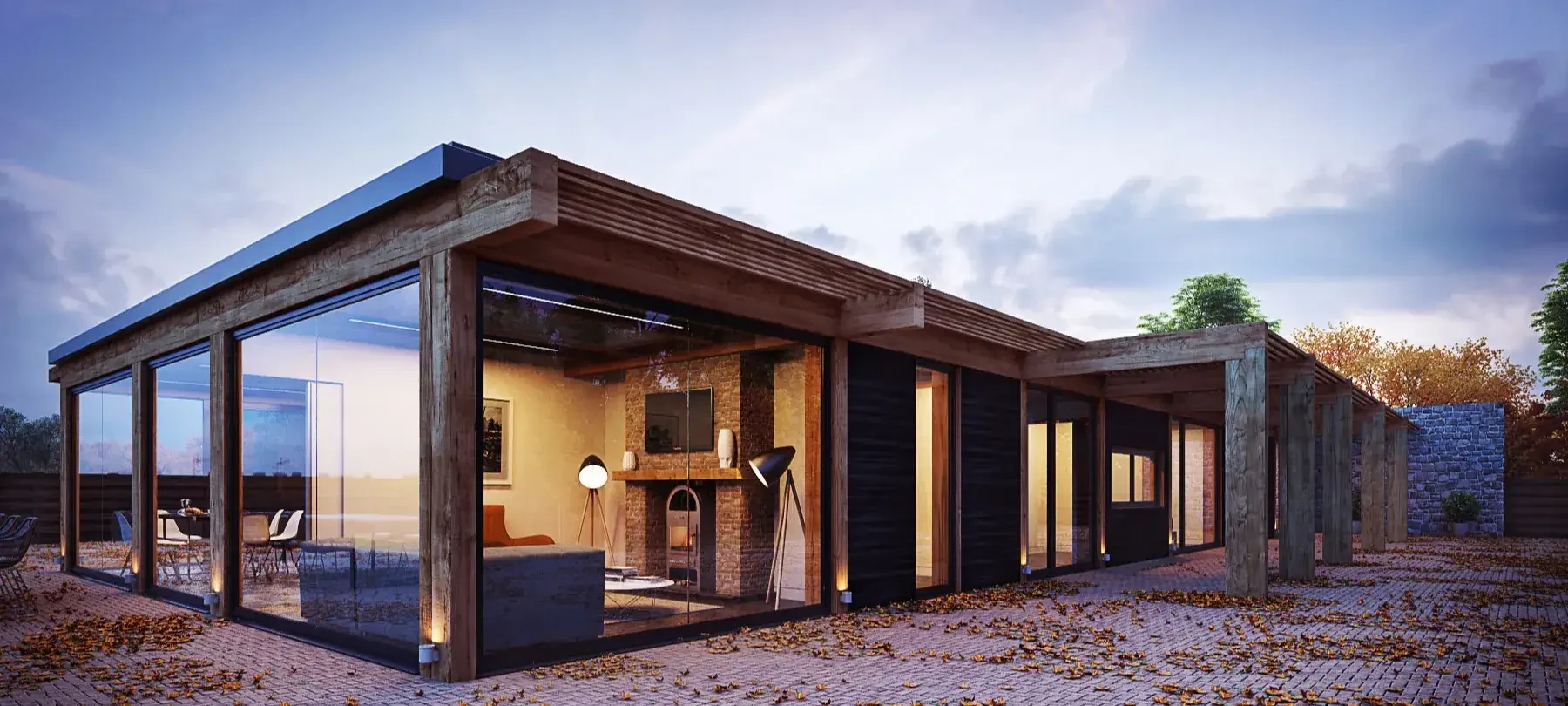
| About Us
Sandstone is a structural engineering consultancy which provides technical input for residential developments. We have a keen eye on economic design without compromising on quality.
We pride ourselves on working together with Architect’s, Developers, and Contractors to extract the most out of every project with importance given to the details that arise from the initial concept, though to the design and construction, keeping our clients informed along the way.
Our engineers share a wide range of industry experience from commercial to residential, to make your vision a reality.
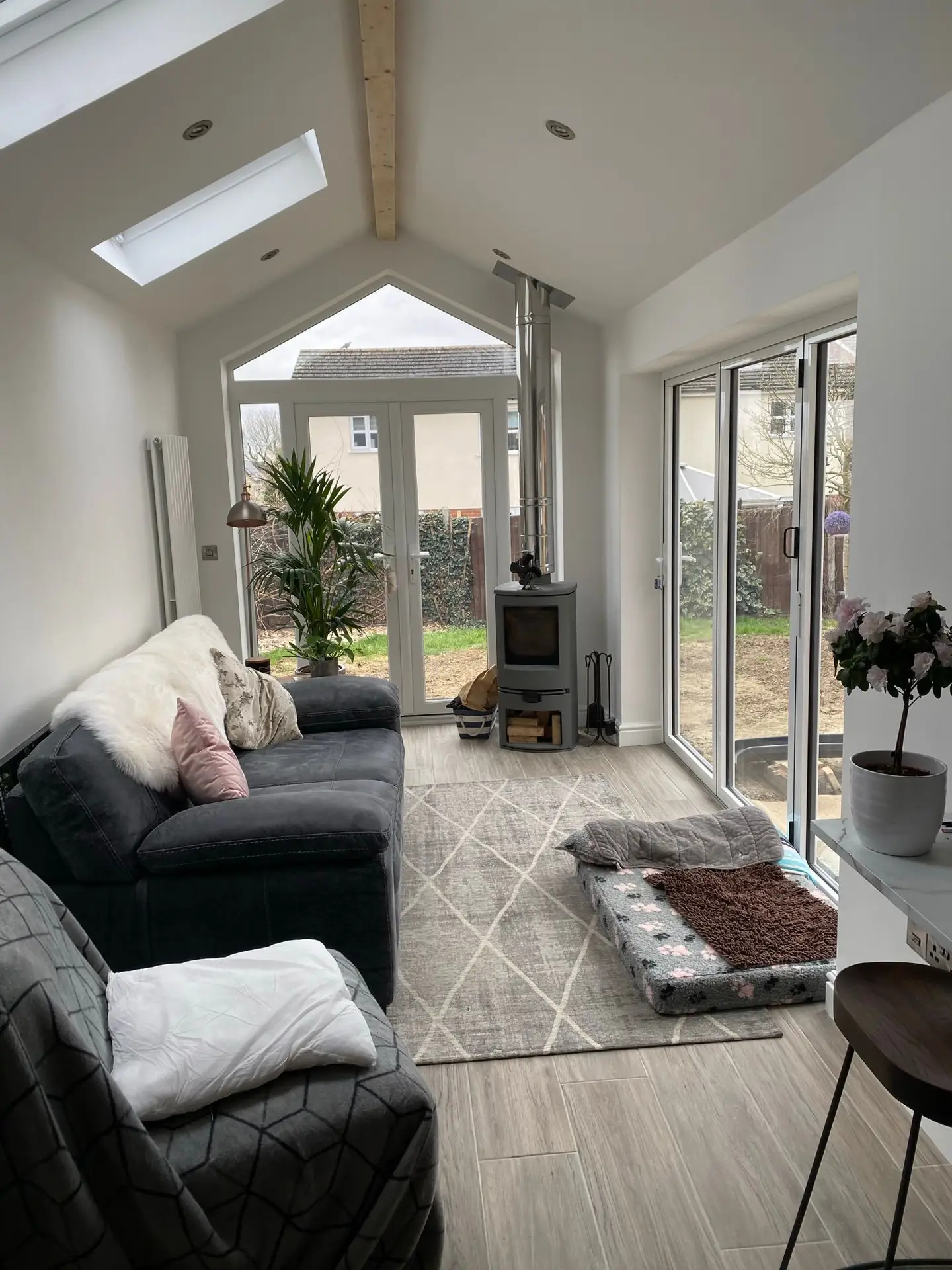
| Our Services
We specialize in residential developments for existing homes across London. Our expertise encompasses a range of projects, including extensions, loft conversions, and internal remodeling. With a focus on structural integrity and innovative design, we provide essential input throughout the development process.
Our involvement begins with thorough initial site visits, during which we assess the unique characteristics and requirements of your property. We then offer comprehensive structural design input during key stages of the project, particularly at Stages 3 and 4. This ensures that your vision is translated into practical, robust solutions that meet all regulatory requirements and construction standards.
Furthermore, we understand the importance of seamless collaboration between all parties involved in the project. To facilitate this, we arrange meetings with your contractor prior to the commencement of works. This allows us to align our structural design with the contractor’s plans, fostering a smooth transition from design to construction and ensuring the successful realization of your project.
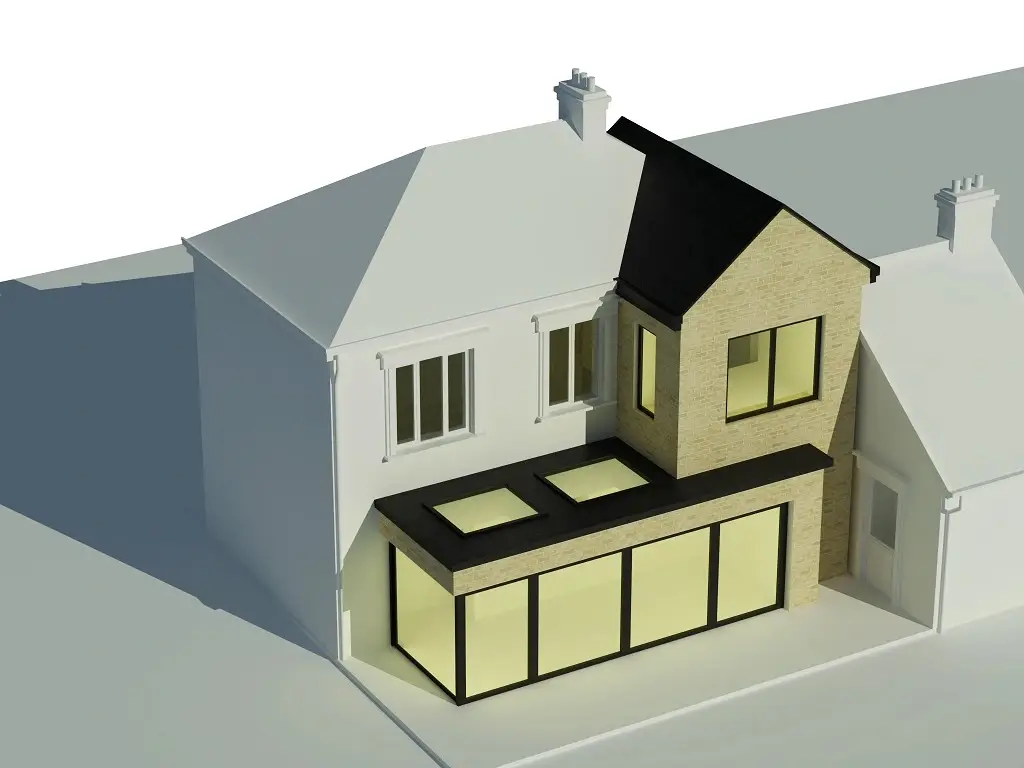
Extensions
Single to multi-storey extensions. Designed to open up existing spaces, we ensure the new structure works in harmony with the existing!
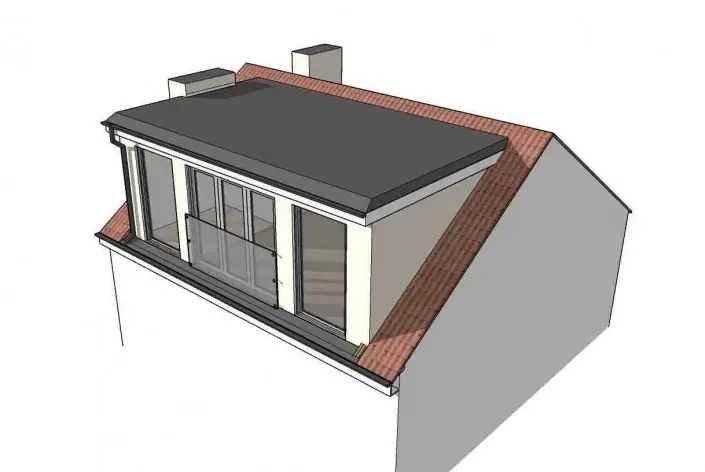
Loft Conversions
Including terrace and balcony design. We focus on achieving a construction conscious design, with an eye on protecting the existing building during work.

Outbuildings
Additional services include design for retaining walls as well as outbuildings and garden offices. Careful consideration is given to the surrounding landscape!
| The Process

Contact us with your inquiry to receive professional advice and an initial quotation for the job.
Book your site inspection visit where we can assess the existing structure and you can meet our engineers!
We will produce our Preliminary Structural Pack within a week of our appointment, for comment only.
Final Technical Structural Pack ready to be submitted for Building Control Approval.
